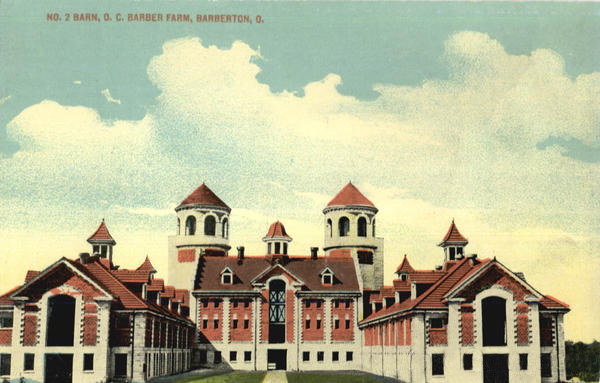Return to: Barberton History Through Postcards

Horse Barns at Anna Dean Farm
O.C. Barber’s Anna Dean Farm Barn 2 was the main building of the Horse Barns. It included a broad, paved court in which stood two massive drinking troughs. Surrounding the court were the imposing walls of concrete and brick. The barns’s roofs were covered with the distinctive red tiles, windows and ventilators. Over the roof of the main wing, where the box stalls for the Belgian mares and the single stalls for the draft teams were built, could be seen the pinnacles of two gigantic Anna Dean farm silos. The upper stories of the main building and each wing were used for hay and grain storage. The basements of the wings included stanchions for the accommodations of cattle which at times overtaxed the capacity of the dairy barns. The facility included metal fixtures, litter carriers, electric lights, and heating equipment that made the structures fit quarters for the most royally bred stock.
Directly behind this barn was the large, square wagon and implement shed. Outside was the manure pit (which kept the manure away from the barn itself), and inside was a complete blacksmith, machine and wagon-construction shop. In the winter, the building was used to store and repair farm machinery.
Across the road from Barn 2 was the smaller stallion quarters. The building contained roomy box stalls, a large feed room and storage space for hay and bedding. Each large stall opened into an exercising paddock enclosed in massive concrete fencing that was common around the farm.