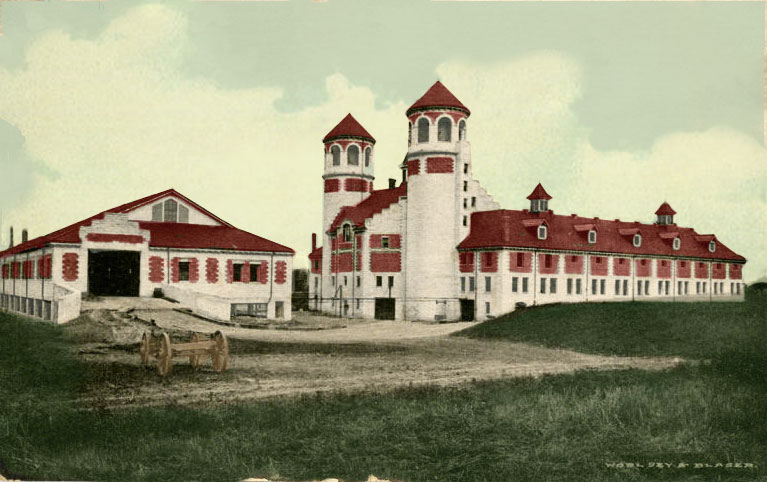Return to: Barberton History Through Postcards

Old colored postcard showing the implement shed and Barn 2 of O. C. Barber’s Horse Barns at Anna Dean Farm.
To the left, is the square wagon and implement shed. Outside was the manure pit (which kept the manure away from the barn itself), and inside was a complete blacksmith, machine and wagon-construction shop. In the winter, this building was used to store and repair farm machinery.
To the right is the main building (Barn 2) of the Horse Barns at Anna Dean Farm. This majestic structure was built with Barber’s distinctive walls of concrete and brick, it was roofed with the familiar red tile, interrupted by windows and ventilators. The main portion of this building was buttressed by the massive Anna Dean silos. This main section of the building is where the Bulgarian mares and the draft teams were housed.